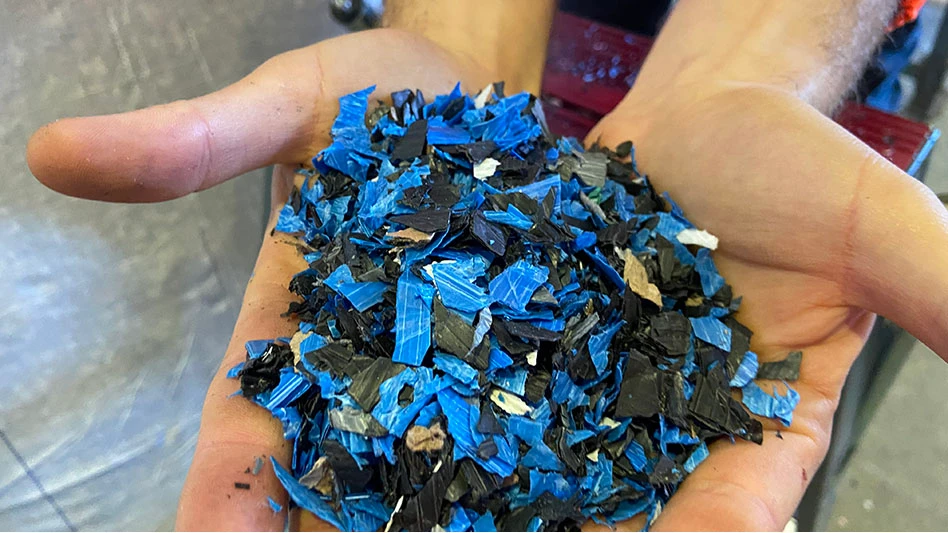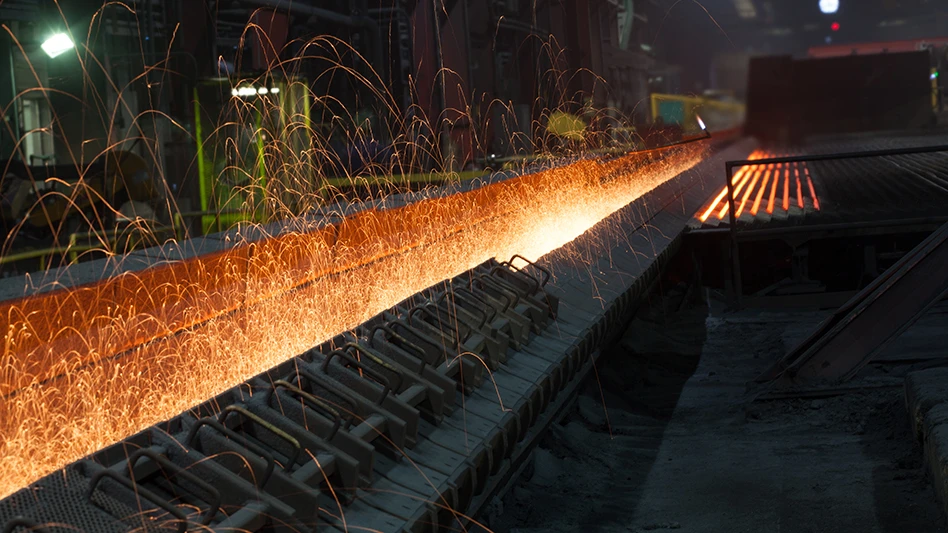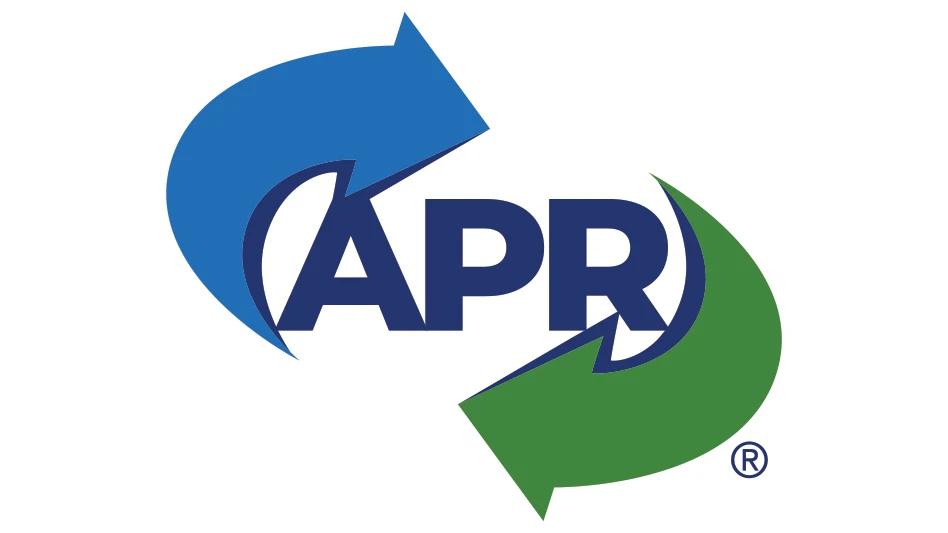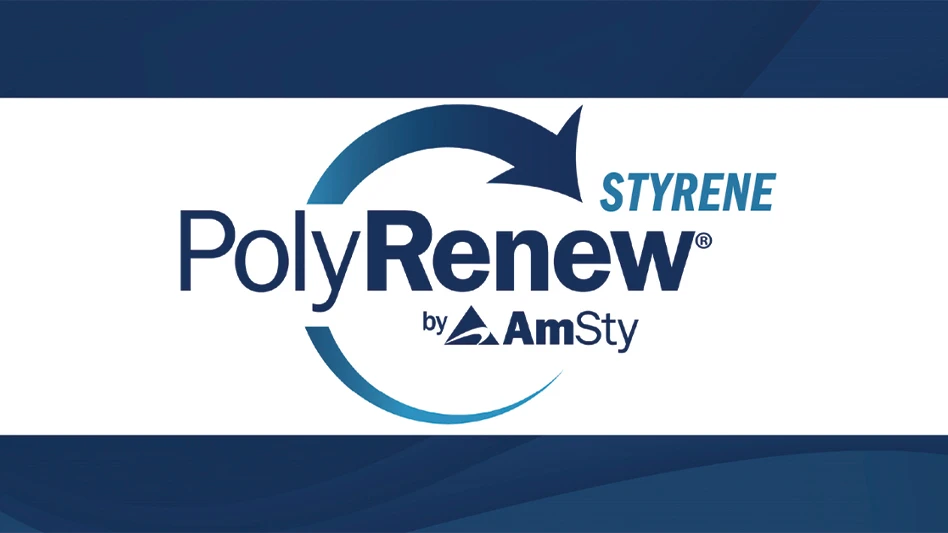|
|
When the Metropolitan Government of Nashville and Davidson County (Metro Nashville) hired a consultant to lead the bidding process for a major construction and demolition project, it expressed a desire to make sure the project was in harmony with the "Clean, Green and Lean" Waste Management Plan that Metro Nashville has enacted.
Gershman, Brickner & Bratton Inc. (GBB), Fairfax, Va., is a consultant to Metro Nashville responsible for overseeing parts of the project, including preparation of the site on which a utility company will construct a new District Energy System (DES) near downtown Nashville.
GBB sought several bids using different dismantling, demolition and construction methods to yield a process that would be environmentally responsible while also serving the taxpayers well by holding costs down.
PROJECT OVERVIEW
Two major construction projects are currently progressing directly to the south of the Nashville Thermal Transfer Corporation (NTTC), a waste-to-energy plant that provided heating and cooling to more than 35 buildings in the downtown Nashville area for almost 30 years.
Contractor Ray Bell Construction Co. is working under contract to the Tennessee Department of Transportation (TDOT) to complete the new Gateway Bridge/Boulevard construction project. Also nearby, and the principal subject of this article, the new Metro Nashville District Energy System (DES) has been awarded to Constellation Energy Source Inc. (CES) of Baltimore, Md.
The development of these two neighboring projects required the ultimate demolition and site-related cleanup of a total of six buildings, collectively known throughout this article as the Work Zone.
Five of the six parcels and buildings designated for demolition fell within the scope of the Ray Bell-TDOT Gateway Project, with the one additional Work Zone building falling within the Metro District Energy System (DES). During the project, the six buildings are being referred to as follows:
• Bolden Building (Gateway TDOT Project related)
• Ragland-Install America Building (Gateway TDOT Project related)
• Ragland-Stephens Building (Gateway TDOT Project related)
• Guardian-Building No. 1 (Gateway TDOT Project related)
• Guardian-Building No. 2 (Metro DES Project related)
• Norma’s (Gateway TDOT Project related).
Due to the proximity of the buildings, the common nature of the workspace and the similarities of the demolition contractor scope (including existing roadway support/shoring needs), as well as the condensed project timeframe for all of the project site activity, both new facility owners (TDOT and Metro) expressed a desire to have one common demolition contractor providing the required integrated demolition services for both projects.
Additionally, both general contractors involved expressed a desire to use the same demolition subcontractor on their respective project contracts.
Thus, GBB issued a Request for Proposal (RFP) indicating that the overall project site demolition would involve all six buildings in the Work Zone. The RFP described the overall needs of the project, but by doing so in an integrated manner with subdivided costs, assigned the respective costs to the two main parties involved—TDOT and Metro Nashville—that were funding the overall project. It was expected that the selected demolition contractor from the RFP process would sign an agreement for five building parcels with the TDOT general contractor and an additional contract with Metro for Guardian Building No. 2.
Since the two prime contractors had contracts with TDOT and Metro respectively, certain terms and conditions of their prime contracts were also included in two unique subcontracts provided as attachments or references in GBB’s RFP.
THE RFP PROCESS
Since GBB was working as the overall management consultant to Metro, overseeing the complete development of the new Metro DES Project, the firm acted as the expediting procurement consultant for the demolition project within the Work Zone.
GBB solicited formal written proposals from a group of pre-selected contractors to demolish the current structures, while hopefully maximizing the beneficial re-use of the demolition debris to the greatest extent economically practicable. It was noted in the RFP that both the new Metro DES facility and the new Gateway Boulevard would require certain "fill materials." The selected demolition contractors were encouraged by GBB to confirm the quantities and the specifications of the on-site "fill material" they could produce, so the off-site hauling and landfilling of materials could be reduced and the recovery of recyclable materials from the Work Zone could be optimized.
In recent years, the development of the appropriate infrastructure and markets has made the recycling and reuse of construction and demolition debris (C&D) materials cost effective in many cases in Nashville.
On Dec. 13, 2000, Mayor Bill Purcell unveiled the "Clean, Green and Lean" Waste Management Plan for Metro that is intended to increase recycling rates and end the city’s reliance on their then-existing waste-to-energy plant. "Our goal is to establish a waste management system that is clean, green and lean," Purcell said. This Metro plan promotes and encourages recycling in order to reduce the amount of waste that must be landfilled. The plan called for an increase in the amount of waste recycled by Metro from 8 percent to 25 percent within the next four years. "This plan will end our reliance on a Thermal Transfer Plant that is one of the oldest in the country," Purcell said. "We choose this course after a careful examination of the costs and benefits of the plant and its impact on our waste management system. Metro taxpayers have subsidized the operation of this plant by more than $80 million. This practice will end."
As part of carrying out the plan, the Metro government recognized the feasibility of construction and demolition debris reuse and recycling, not only as a cost-effective measure, but also as an action that was in the best interest of the community. Metro acknowledged that cooperative projects, especially those contiguous and with similar materials of original construction, could provide economy of scale benefits over each demolition activity being handled separately. Additionally, since GBB was active with the new CES project and also knew the construction fill needs of the adjacent TDOT Project, the demolition as well as new construction materials needs could be reviewed and integrated in the planning/procurement process.
For these reasons, the Metro government encouraged this multi-building demolition project to be completed on a cooperative venue and the potential contracting with one demolition contractor to plan, coordinate and conduct all aspects of the demolition, including dismantling; material segregation for highest and best use; onsite reuse and recycling as economically practical within the constraints of the project schedules; and the loadout/disposal of all other project waste materials in an environmentally safe manner.
TIMETABLE AND CONTRACTOR RESPONSIBILITIES
The RFP was issued by GBB and proposals accepted on June 17, 2002. A table with the specific key target dates for demolition of the six buildings was included in the RFP. Bidders were required to consider and pay careful attention to this timetable in the preparation of the proposal, because the schedule and interface of Work Zone activities were critical to the schedules of the new construction to be undertaken by both CES and Ray Bell, the bridge building contractor. Therefore, site activities and coordination with each of the prime contractors were important to the success of the demolition project.
The demolition contractor was required, at a minimum, to achieve and maintain the performance outcomes listed in the RFP, consistent with performance standards agreed to through the two contracts resulting from the RFP process. Additionally, all salvaged materials, including an estimate of materials stockpiled or used as "fill materials" were also required to be inventoried by the demolition contractor for use by CES and Ray Bell on their respective new construction projects.
The demolition contractor was required to follow contract requirements, obtain all permits from appropriate agencies; establish site security; interface with all utility companies with service lines within the Work Zone; provide/coordinate appropriate road closures as required; provide a responsible on-site manager(s); assign qualified persons to the contracts; provide the equipment required to do the assigned task or accomplish the requirements and outcomes; maintain records of expenditures, deliverables and progress; submit required reports in a timely fashion; and maintain a clear line of communication for prompt resolution of problems. The use of explosives by the demolition contractor was not permitted for the project, and during the term of Work Zone activity by the demolition contractor, the "on- site" selling of salvaged materials was not permitted.
This detailed demolition-related project work consisted of the removal, wholly or in part, and satisfactory disposal of all buildings, fences, structures, old pavements, abandoned pipe lines, and any other obstructions which are not designated or permitted to remain, except for the obstructions to be removed and disposed of under other items in the Contract. The project work also included the salvage of designated materials and backfilling the resulting trenches, basements, holes, and pits. All equipment necessary for the satisfactory performance of this work in a timely manner was required to be on the project and approved by the appropriate prime contractor before the work was permitted to begin.
It was made known to the proposers that no engineering drawings or plans of the six buildings to be demolished under the RFP were known to be available for detailed review. Therefore, each proposer was required to conduct their own due diligence in this regard and to take advantage of the opportunity presented by the Pre-proposal conference meeting to inspect the six buildings.
A MENU OF OPTIONS
As provided for within the terms of the RFP, three specific methodologies for the Project’s work effort were allowed to be proposed. However, the bidder was not required to propose on all options. The alternatives for the on-site work included:
(1) Traditional demolition - with limited salvage as determined to be economically viable by the proposer. Under this method, it was assumed that the majority of all project materials (probably everything but metals) would be removed from the Work Zone and disposed of in a nearby C&D landfill.
(2) Selected demolition-with the on-site inerts (concrete, block, brick, asphalt, dirt, rocks, etc.) segregated from the non-inert materials at the Work Zone and processed by the demolition contractor into "fill material" at properties within the Work Zone or as part of the bridge-building project.
(3) Optimum Material Segregation and Salvage - with the same work parameters as detailed in #2 (above) except that the red brick facades would be peeled from all of the buildings to the greatest extent possible, cleaned of all mortar and any other disfigurations and organized/stockpiled/wrapped on pallets for future use on-site as part of a new construction project. For purposes of this proposal option, the demolition contractor was to assume that the palletized bricks would be relocated and transported for storage by the demolition contractor until needed within the Work Zone.
Using Cost Forms provided in the RFP, the bidder provided the related costs for each building for which the firm would provide the work described in the RFP. As a result of the RFP process, Levy Wrecking Co., Nashville, was the demolition company selected as the contractor, subject to successful negotiations with each prime contractor. Based on the competitive RFP structure developed by GBB, the "selective demolition" process with inerts processing for use as Fill Material during the subsequent construction process (Method #2) was the least expensive by approximately $60,000 or about 6 percent less than the traditional demolition with materials (exclusive of salvaged metals) hauled to a disposal site (Method #1).
Within the materials markets of Nashville, the Method #3 cost proposal for adding a large-scale red brick segregation/cleaning/stacking/palletizing activity for future reuse came in at slightly more than $1 million. The cost to set up and operate a segregation/cleaning operation for the entire project was proposed at a marginal cost of $170,000. This created a total cost that was 18.9 percent more expensive than the Method #2 option ultimately selected. Equally important was the fact presented in Levy’s RFP response that they only expected to be able to recover about 30 percent of the face-brick available on the outside of the project buildings.
| GENERAL WORK SPECIFICATIONS FOR THE DES PROJECT |
|
• All material from such work designated for segregation and/or salvage, and to be processed by the demolition contractor into "fill material" or cleaned and stacked in the case of salvaged whole red brick, was to be removed from the buildings without unnecessary damage in sections or pieces which could be readily transported and processed and/or cleaned to meet typical market conditions, and be stored and protected by the demolition contractor at specified places within the project limits. • All materials not so designated were to become the property of the demolition contractor and be disposed of outside the limits of view from the project. If the material was going to be disposed of on private property, the demolition contractor was required to secure written permission from the property owner. • Foundations of buildings and other structures were to be removed to a depth of not less than one foot below natural ground, except that, within construction limits, removal was to be to a depth of not less than two feet below sub-grade elevation. All basement floors and vertical support walls/columns were also to be removed. Basements or cavities left by structure removal were required to be filled to the level of the surrounding ground or to sub-grade elevation within the plan of the new construction area, if any. • Roadway support walls, culverts and drainage structures, the removal of which might cause traffic or pedestrian problems, or structures currently in use by traffic were not allowed to be removed until satisfactory arrangements had been made by the demolition contractor to accommodate traffic and/or shore-up of the supporting structures or prevent earthen collapse under or around such structures. Inert materials designated to become the property of TDOT or Metro as "fill material" were required to be handled and processed according to the "fill material" specifications. |
CONCLUSIONS
In finalizing the Metro contract with Levy, Metro also received a supplemental price from Levy of $9.00 per cubic yard for bringing additional fill material onto the site (price delivered and spread onto the site) if needed for final site grading of the new construction Work Zone.
Based on their proposal, Levy estimated a total of 12,400 cubic yards of fill materials would be generated from the buildings, including their foundations. With an established value of $9.00 per cubic yard, upfront cooperation on keeping the material on site and having it reduced by the demolition company to meet the specifications of the construction contractors saved the two projects an estimated $111,600.
During final contract negotiations, Ray Bell decided to use another demolition firm for its Project, while Metro did contract with Levy for handling the Guardian Building No. 2.
The TDOT-Ray Bell Gateway Project generated approximately 11,800 cubic yards of "Fill Material" that was reduced to specifications and left on the Work Zone site. Another 3,800 cubic yards of fill material was hauled off site.
The material hauled to landfill was 3,720 cubic yards. Additionally, the TDOT-related Projects generated approximately 122.5 tons of concrete reinforcing bar and 254 tons of scrap metal. All of this metal was recycled. Another 150 tons of metal and rebar was recycled from the Metro DES building, with approximately 600 cubic yards of materials landfilled.
|
|
Metro was very pleased with the overall savings associated with the "selective demolition" project that was created due to the ability to understand the "future needs" of the follow-on new construction contractors of both the Gateway Bridge and the Metro DES project. If there was no demolition-new construction coordinator, it is expected that the demolition company would have removed all the existing building materials, including footers down to subgrade, and left a "clean site" for the two new construction companies, potentially at a cost $58,750 higher than proposed. This would have wasted a lot of materials and consumed valuable landfill space in the Metro area.
While it would have been nice to preserve used bricks for reuse at other Metro projects, the current economics within the Nashville area (as determined by this public RFP process) did not justify an extensive brick salvage/reuse project.
In summary, Metro’s commitment to "green demolition" saved Metro an estimated $200,000 ($58,750 on the specific demolition activity plus another $140,000 by eliminating the purchase of off-site fill material for the two projects). GBB estimates that at least 82 percent of the overall volume of materials within the six buildings was reused as fill material at the DES or contiguous Gateway Bridge site and more than 525 tons was recovered as scrap metal.
The author is a senior vice president with solid waste and recycling consulting firm Gershman, Brickner & Bratton Inc. (GBB), Fairfax, Va. He can be contacted at bbrickner@gbbinc.com.
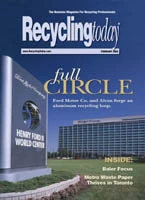
Explore the February 2003 Issue
Check out more from this issue and find your next story to read.
Latest from Recycling Today
- AF&PA report shows decrease in packaging paper shipments
- GreenMantra names new CEO
- Agilyx says Styrenyx technology reduces carbon footprint in styrene production
- SABIC’s Trucircle PE used for greenhouse roofing
- Hydro to add wire rod casthouse in Norway
- Hindalco to invest in copper, aluminum business in India
- Recycled steel price crosses $500 per ton threshold
- Smithers report looks at PCR plastic’s near-term prospects



